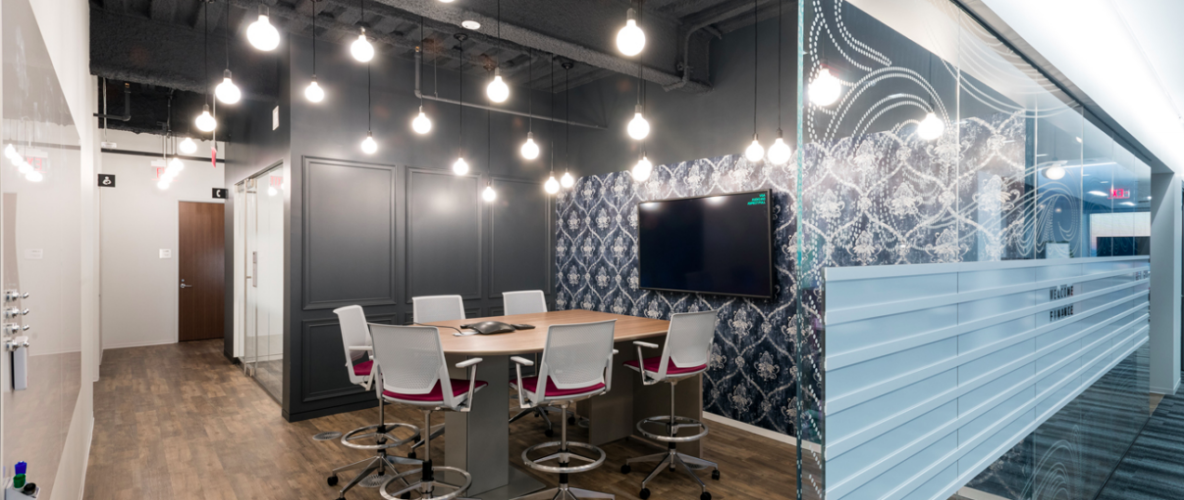
Capital One – Plano Campus Consolidation
Capital One wanted to consolidate their employees at the new Plano campus. Their goal was to create a workspace that enhanced their team-oriented culture and supported efforts to attract and retain top talent. A focus on shared work environments and open office space enable a collaborative teamwork approach, while meeting rooms provide for a variety of conferencing styles. Breakout areas and enclosed touchdown spaces provide locations for informal meetings. Installation of the first building started in 2010. We continue to support the campus with an on-site team to handle all MACs and new projects.
ON-SITE SUPPORT
Project Square Footage: 1.01M SF across seven buildings
Total Cost of Installed Project: $15.4 M
Dealer Scope: Conceptual Design, Project Management, Procurement Services, Installation, On-going MACs
Manufacturer Scope: Conceptual Design, Global Account Management, Logistics Major
Product Lines Used: Haworth PREMISE, Planes, Patterns, Reside Desking
Demountable Walls: Haworth
